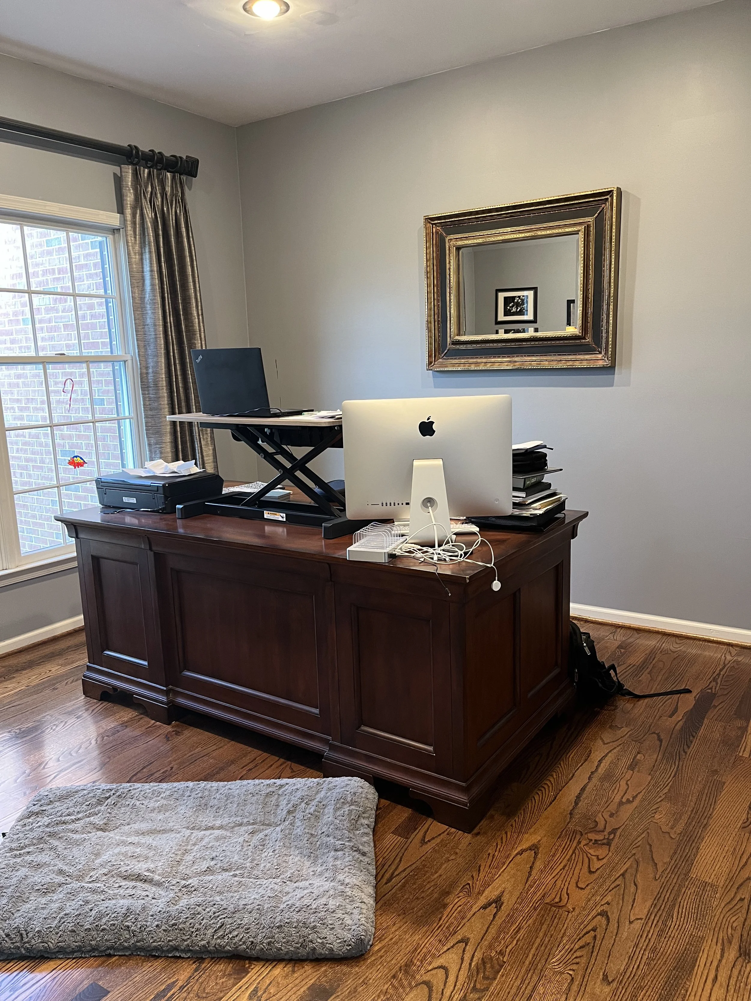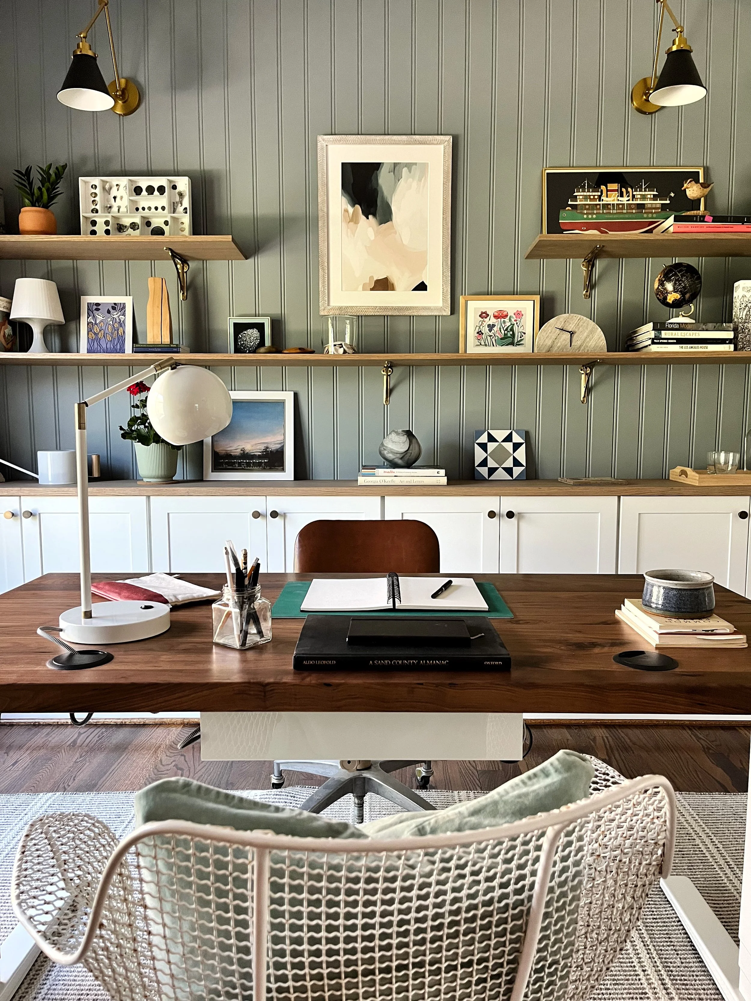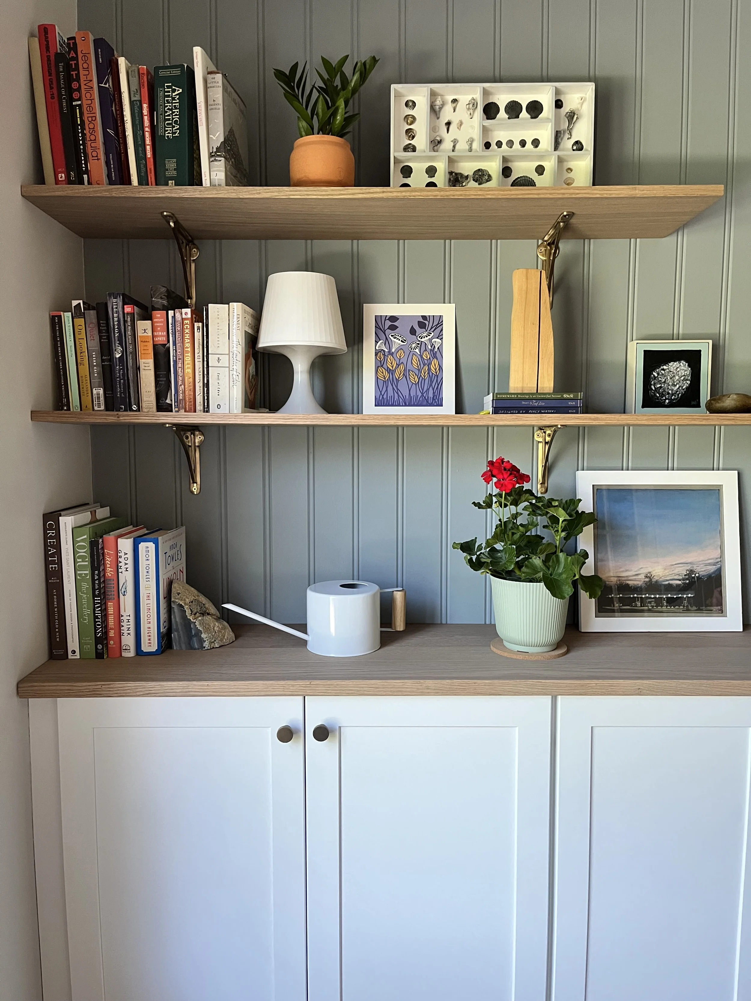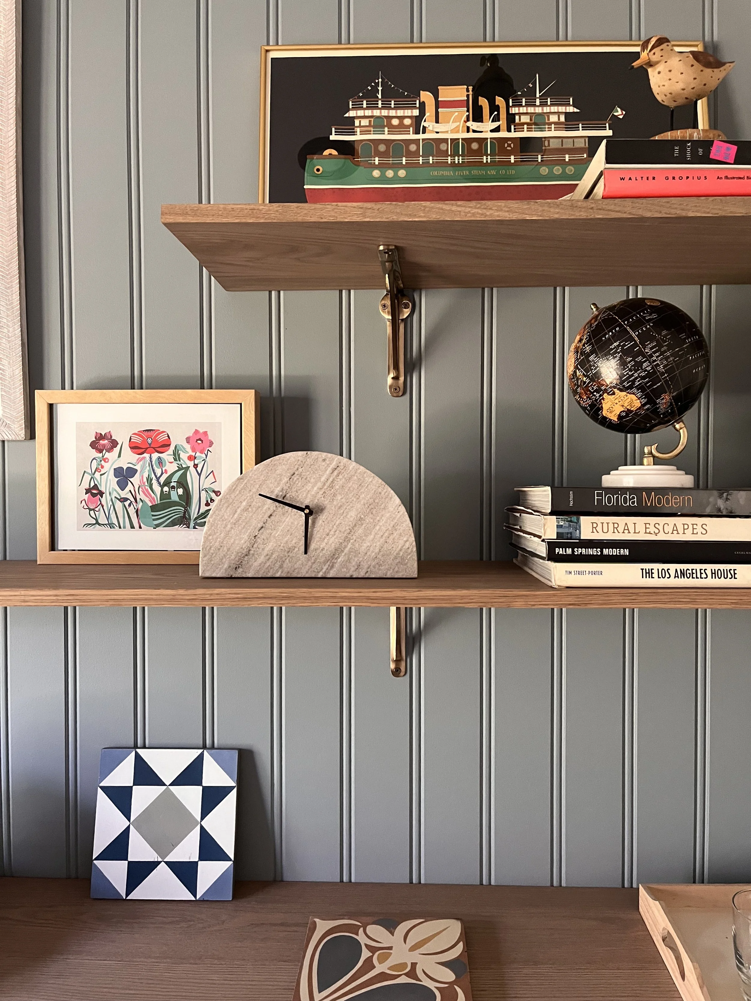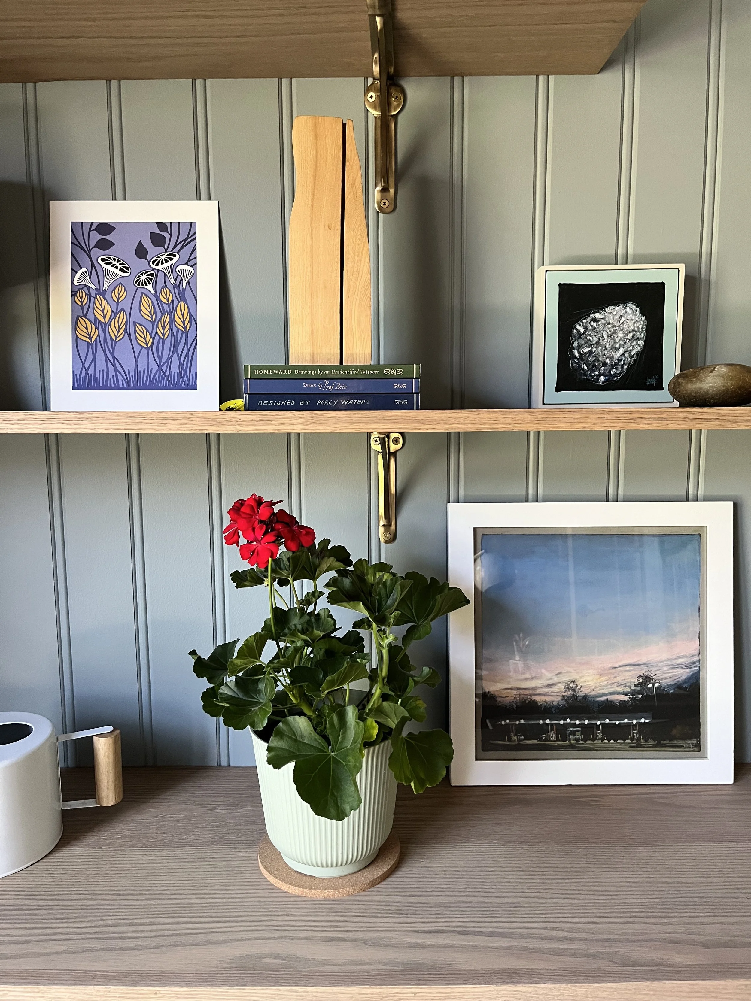Elegant Home Office Remodel: From Underused Room to Functional First-Floor Showpiece
We’re excited to share a recently completed project that we had the pleasure of photographing for incredible clients with whom we've built a strong and lasting professional relationship.
In 2023, we renovated our clients' guest room in Montgomery County, transforming it into a serene, calming retreat. The project went beautifully, and they were thrilled with the peaceful vibe the space brought to their home.
In early 2024, they reached out again. This time, they wanted to transform a first-floor room—just off the foyer—into a functional and inviting home office for the husband. The space had a few key pain points that needed to be addressed:
before: a heavy desk bland walls and inefficient storage and workspace.
1. First Impressions Matter
Because the office was the first room visible when entering the home, it needed a stronger visual presence. The original setup felt underwhelming and disconnected from the rest of the home. We created a design that added a statement focal point—something to catch the eye and spark conversation as soon as you walked in. We also swapped the solid doors for French doors, which was a small upgrade that made a big impact. The new doors offered a lovely view into the space while still providing necessary privacy for work calls.
2. Underutilized and Inefficient
The client stood for 90% of his workday, but the existing desk setup didn’t support his workflow or comfort. He had been improvising with temporary solutions—none of which were working long term. We designed a custom standing desk tailored to his height and daily needs, with both standing and seated options to provide flexibility throughout the day. The design maximized usable space without sacrificing style.
In addition to the desk, we added custom storage cabinets to organize office supplies, built-in charging stations for devices, and hidden cable management to keep the workspace clean and clutter-free. Open shelving above provided space to display books, artwork, and personal items, helping the room feel efficient, intentional, and inviting.
3. Missing the Finishing Touches
While function was key, the space also needed warmth, personality, and polish. We layered in thoughtful decorative details to make the office feel complete. Open shelving was styled with a curated mix of books, art, and personal objects, giving the space character without clutter. We brought in a textured rug for comfort and visual interest, and selected window treatments that added softness while controlling light. Finishing touches like a sculptural desk lamp, framed artwork, and greenery helped tie everything together—elevating the room from simply functional to beautifully lived-in.
We love how this project came together—not just because of the final result, but because of the continued trust our clients placed in us. It’s always incredibly rewarding to return to a home and build on past work, deepening our understanding of how our clients live and what matters most to them. Being invited back to create another meaningful space speaks to the strong working relationship we’ve developed and the collaborative process we value so much. In the end, this office not only looks beautiful—it functions seamlessly for daily life, supports the client’s work style, and reflects the personality of the home. Those are the kinds of results we always strive for.
At Ferraro & Co. Interiors, we believe renovations should be an exciting journey—not a stressful one. Fill out our contact form to schedule a consultation and take the first step toward a home you truly enjoy.

